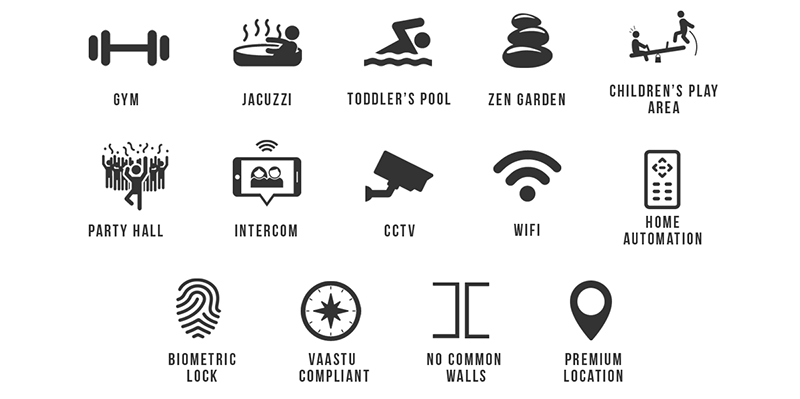Shravanee Abhiman is part of a twin premium apartment project by the Shravanee Group. It is an address that you and your family will cherish for a lifetime. Exquisitely designed and vaastu compliant, each apartment is a master piece in its own right. Featuring all that you want from your dream home and more! So go ahead, indulge in luxury living at SHRAVANEE ABHIMAN.
Project Area
Super Built-up Area
Configurations
No. of Units
Floors
Location
If you want to make an enquiry or have a question for us, Just fill out the form and we’ll get back to you as soon as possible.
Contact Us
shravanee_projects@yahoo.co.in
info@shravaneeholdings.com
+91 9902305005
080-41573344 / 41494140
#31, Shravanee Krishna Mansion, 100ft Road, II block, jayanagar, Bengaluru - 560011
© 2015 Shravanee Holdings卐.