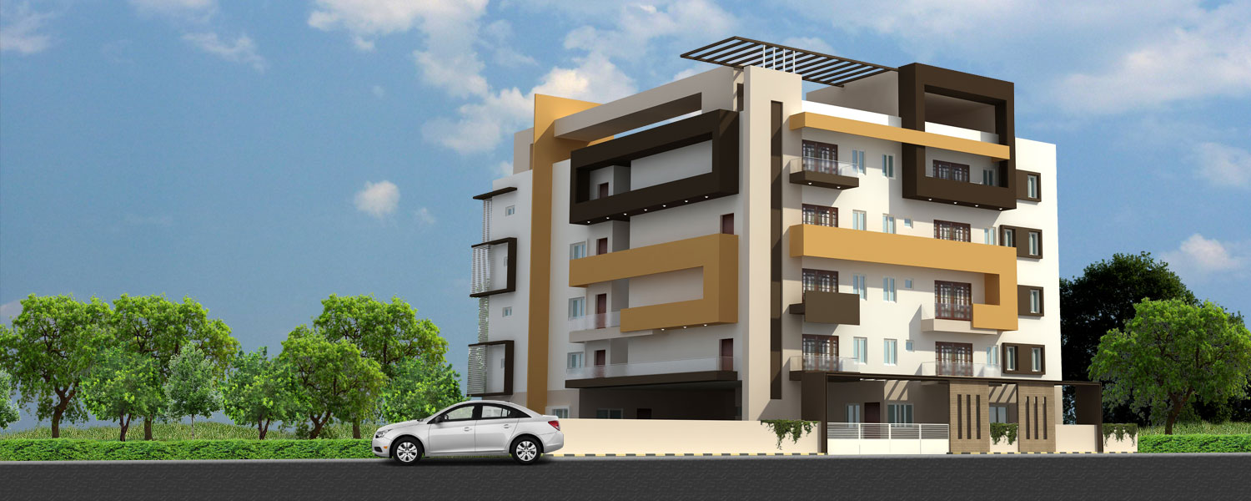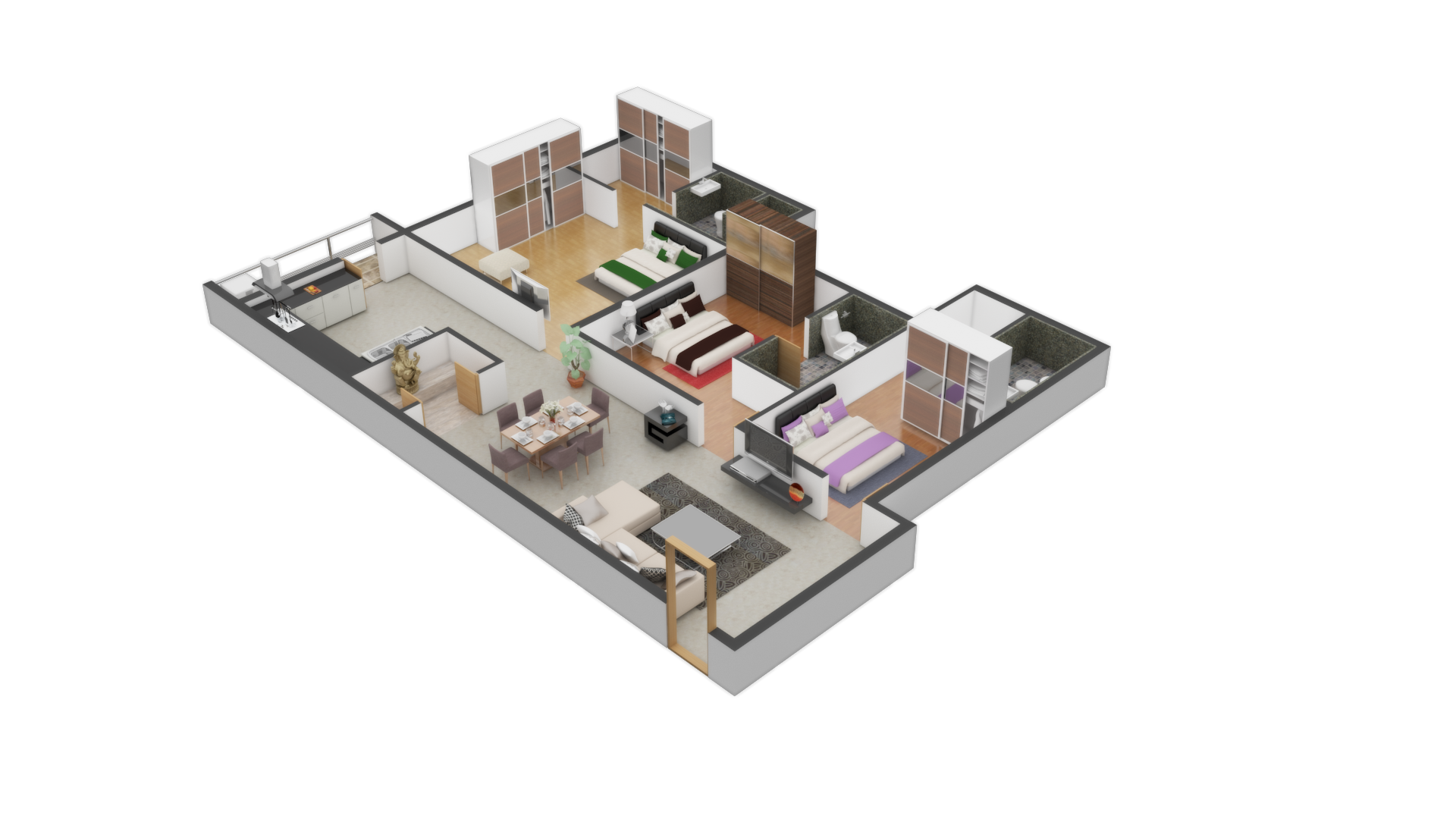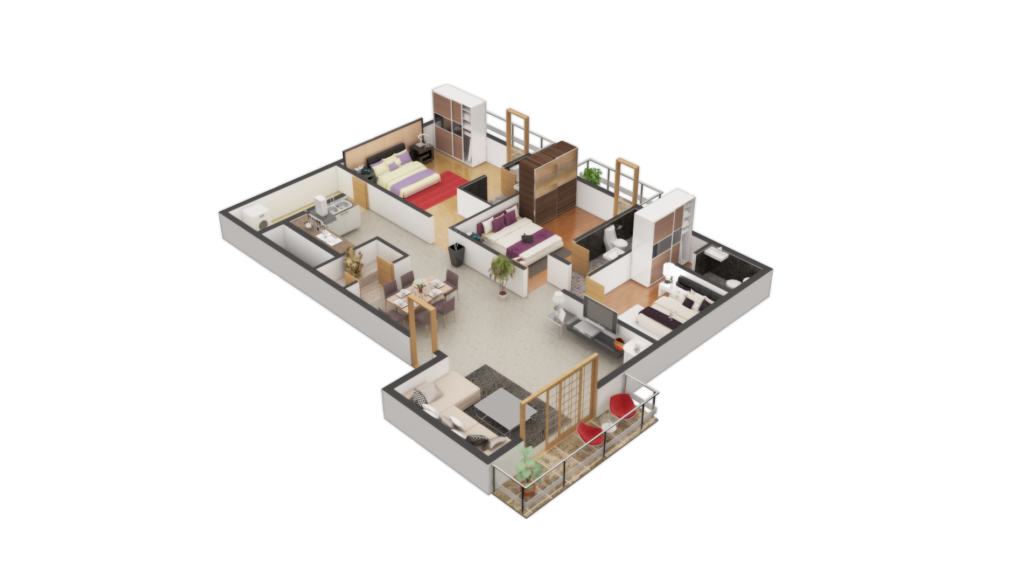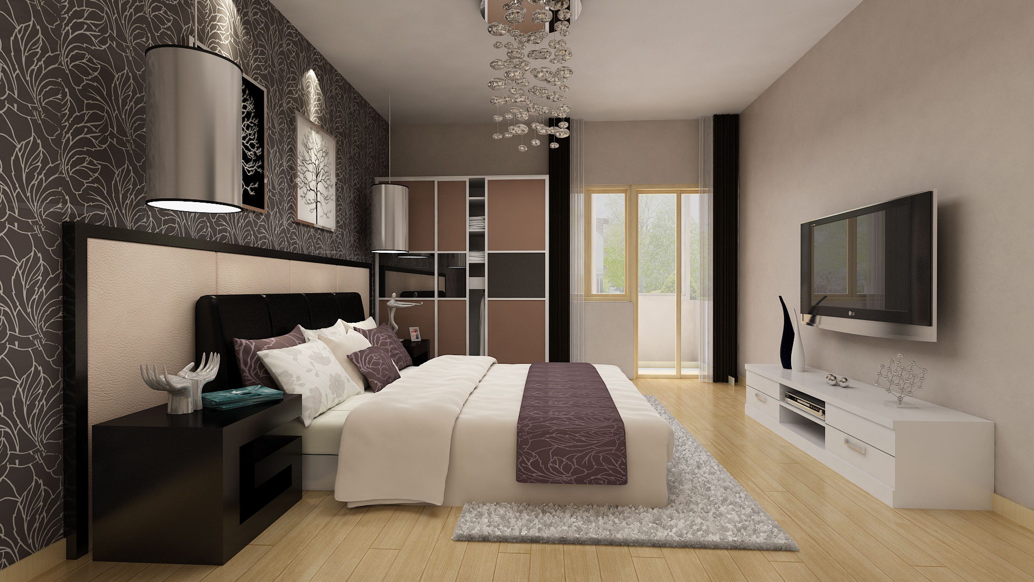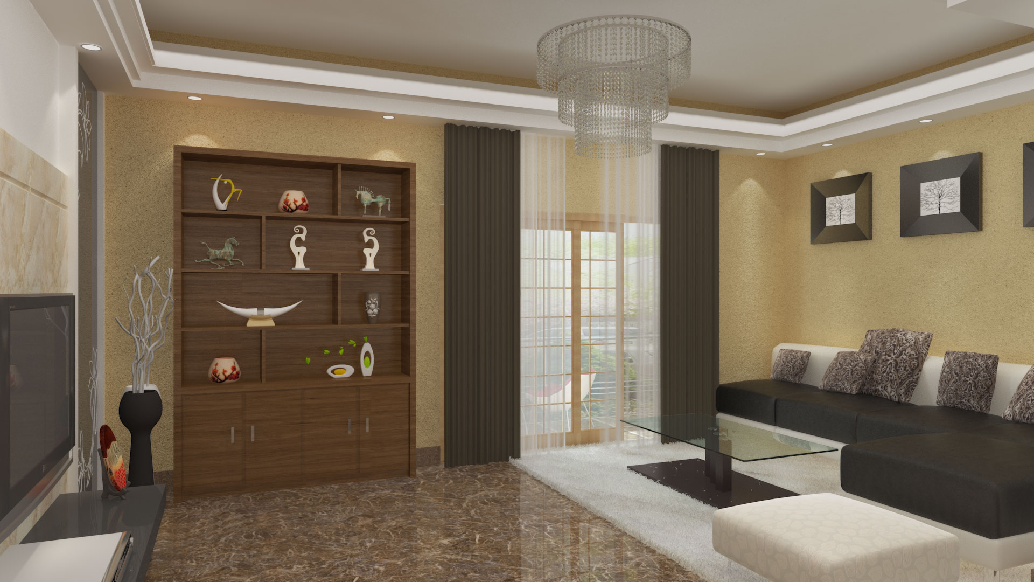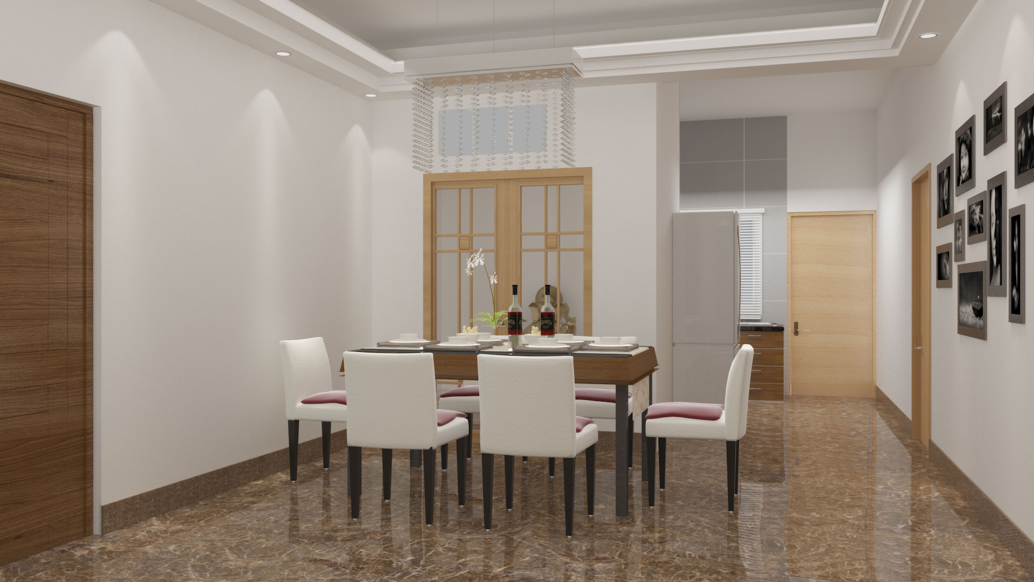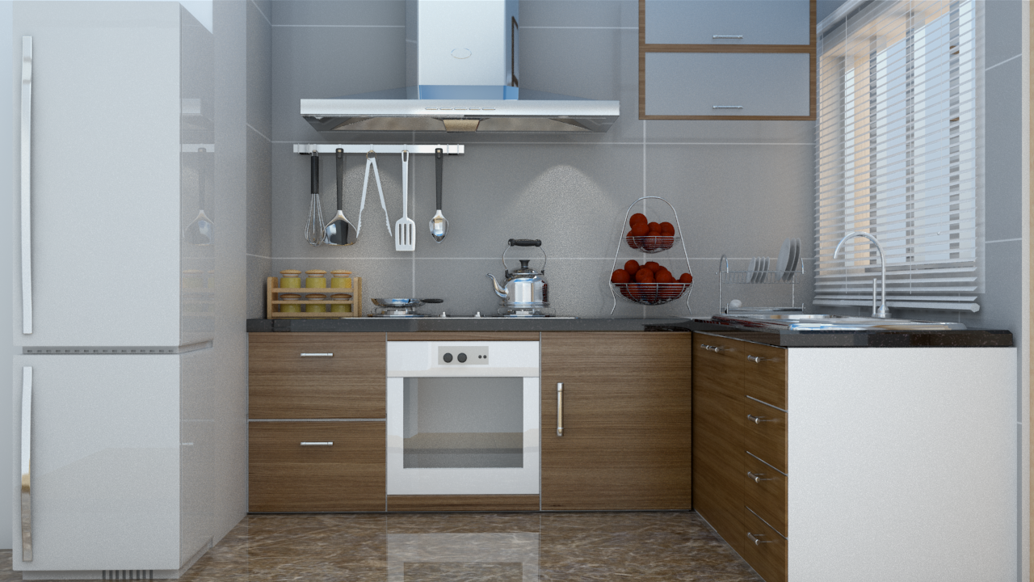Overview
Shravanee Dwaraka is part of a twin premium apartment project by the Shravanee Group. It is an address that you and your family will cherish for a lifetime. Exquisitely designed and vaastu compliant, each apartment is a master piece in its own right. Featuring all that you want from your dream home and more! So go ahead, indulge in luxury living at SHRAVANEE DWARAKA.
1
Towers
3 BHK
Configs
1678 - 2660
Super Built-up Area
19
Units
Floor Plans
Amenities
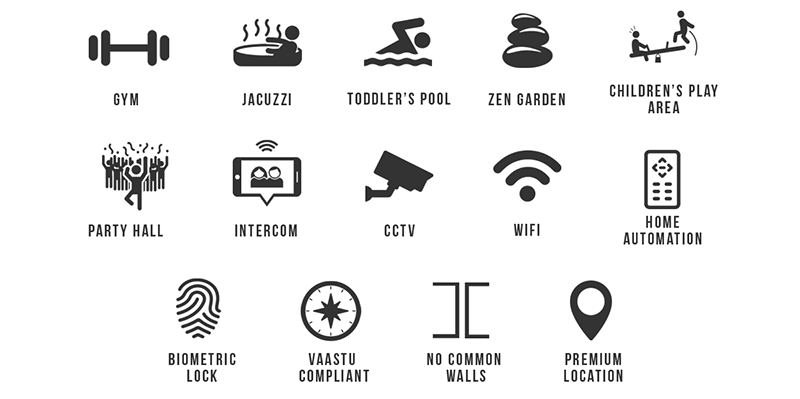
Prime Location
Jayanagar 8th Block
#29(Old No.495), 39th Cross,
8th Block, Jayanagar
Bangalore - 560082
Enquiry
#31,SHRAVANEE KRISHNA MANSION,
ASHOKA PILLAR 100FT ROAD, II BLOCK, Jayanagar,
BENGALURU - 560011
Email: shravanee_projects@yahoo.co.in
info@shravaneeholdingss.com
Phone: 080-41573344 / 41494140
Mobile: +91 - 9902305005
