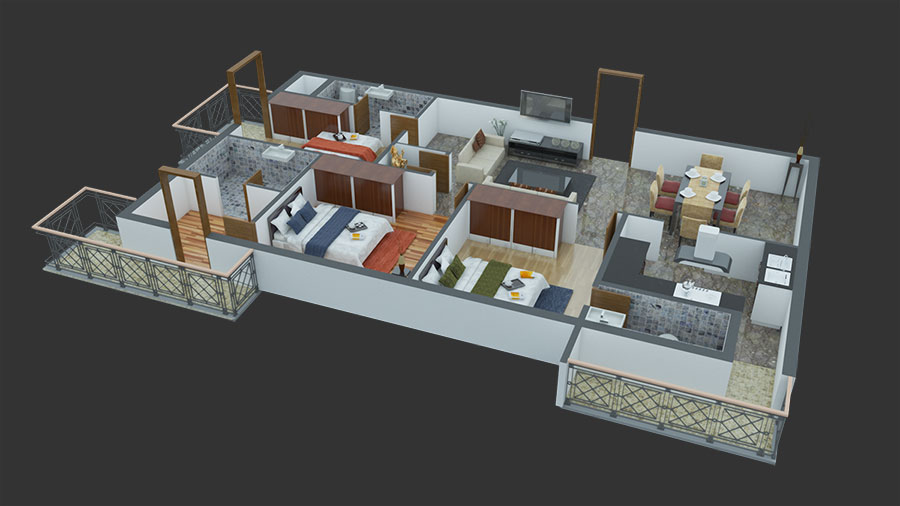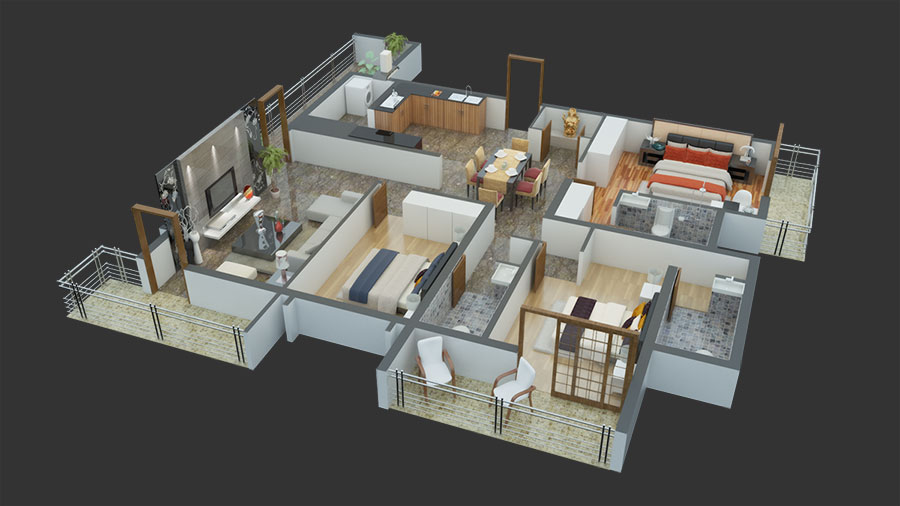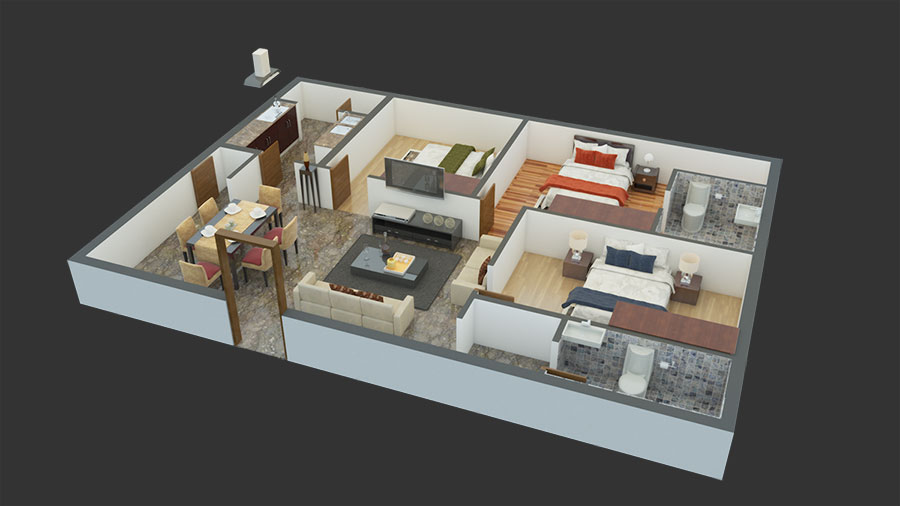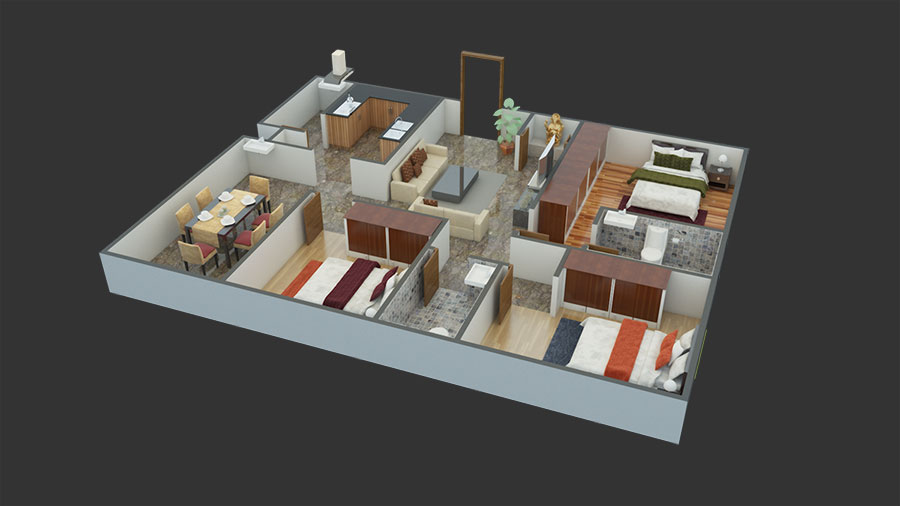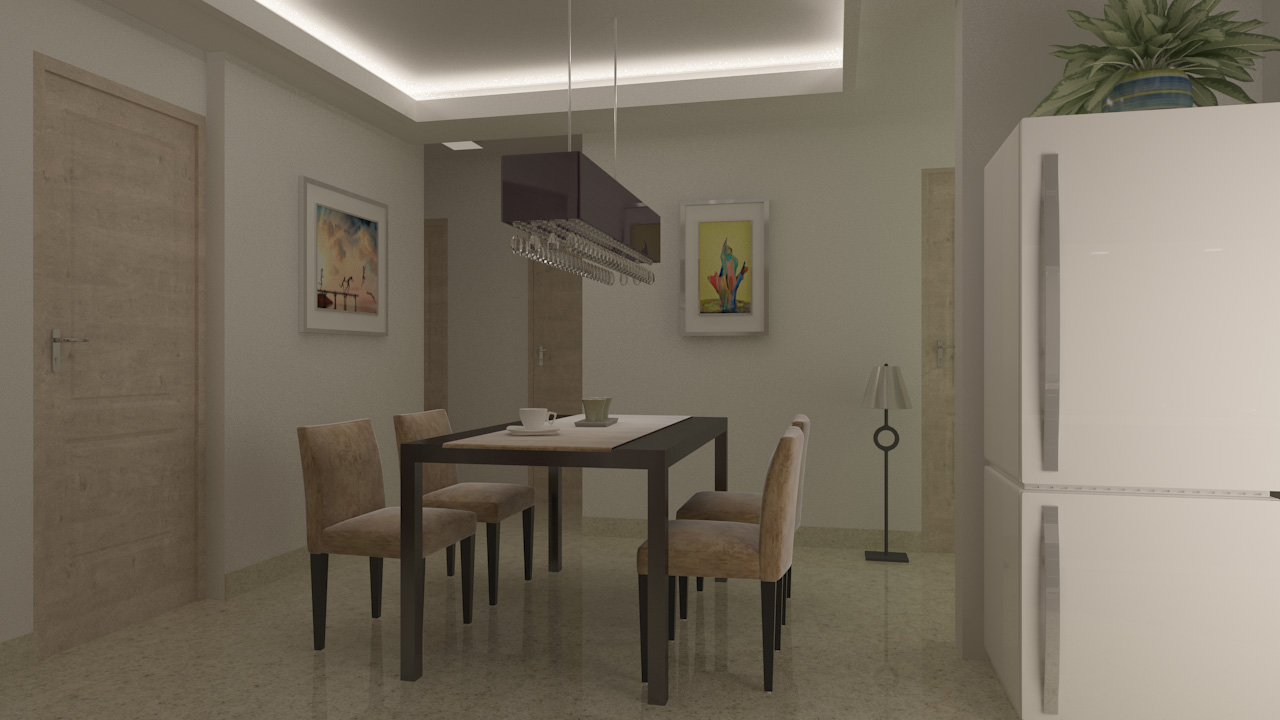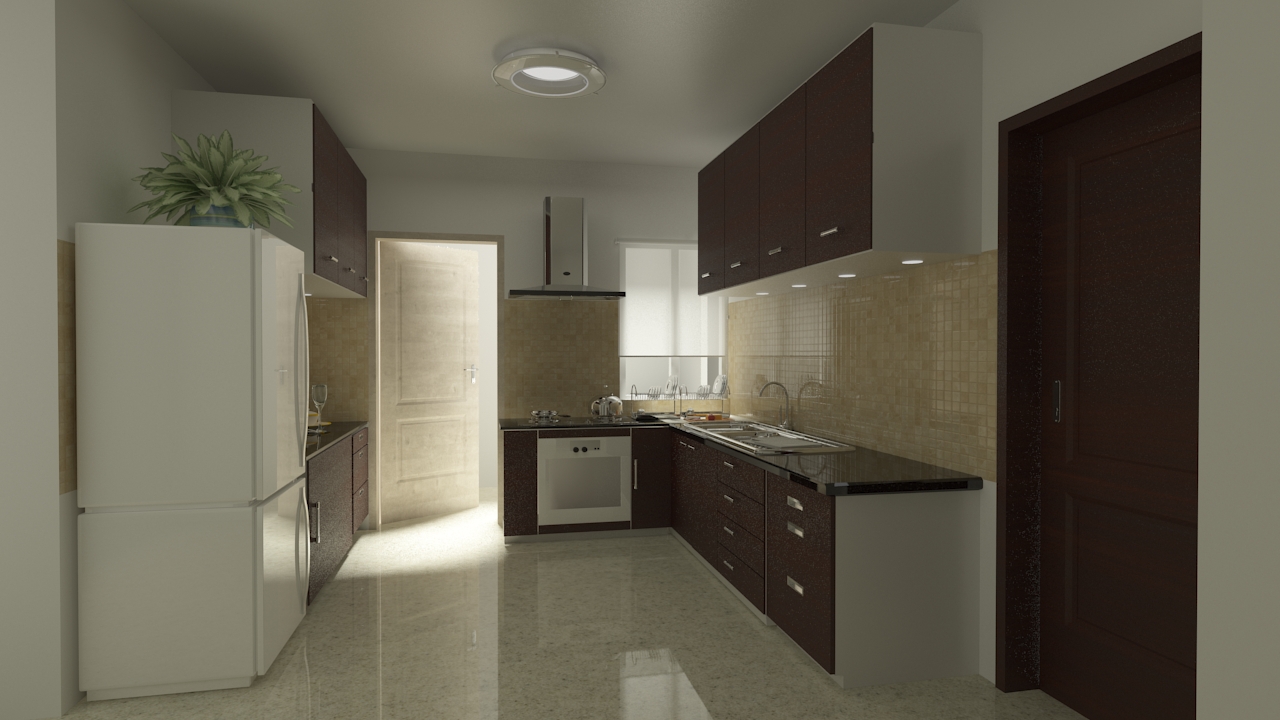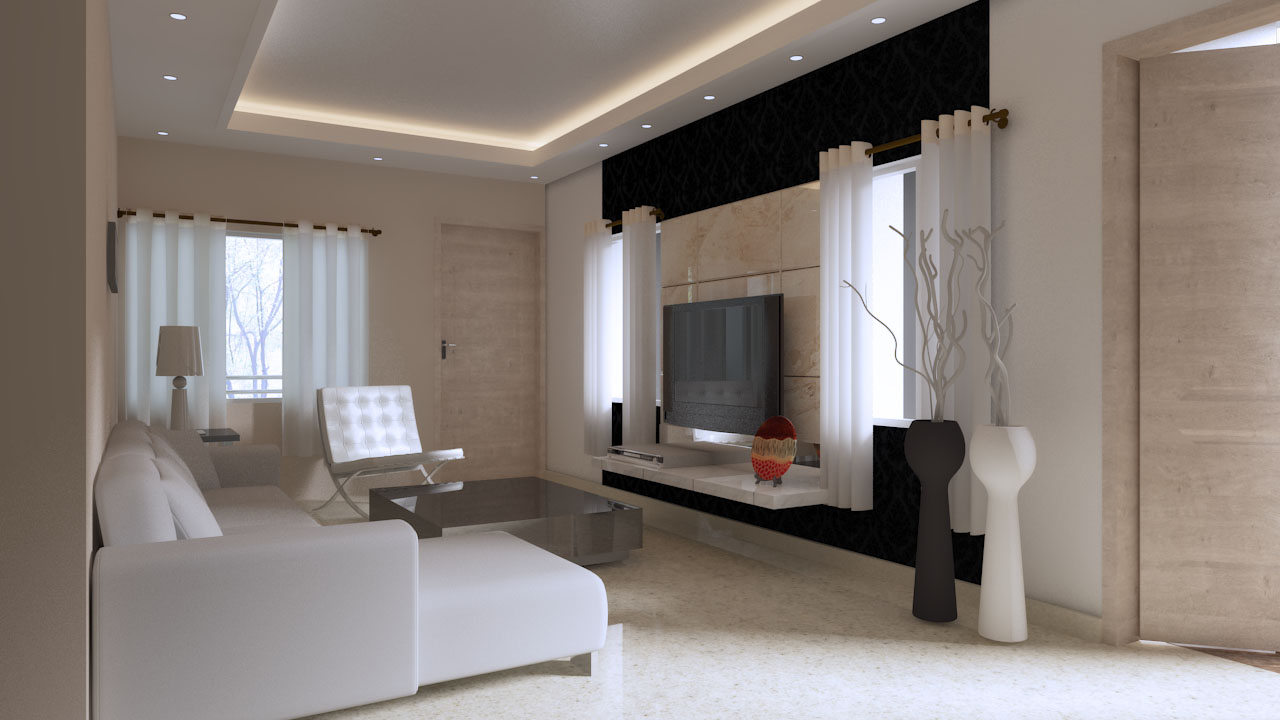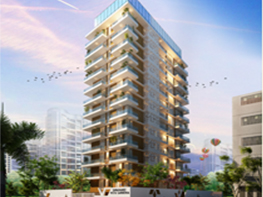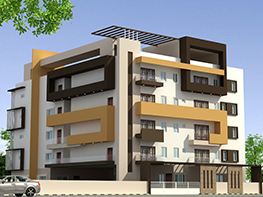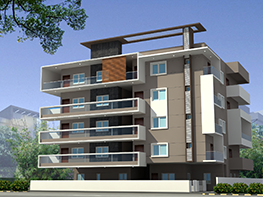Shravanee Sumo is a luxury premium apartment project
by the Shravanee Group. It is an address that you and your family will cherish for a lifetime. Exquisitely designed
and vaastu compliant, each apartment is a master piece in its own right. Featuring all that you want from your dream
home and more! So go ahead, indulge in luxury living at SHRAVANEE SUMO.
1611 - 2548 sq.ft
Super Built-up Area
"Only high rise building of its kind in
the whole of Jayanagar BDA formed
Villa plots."
"A close proximity to Rose Garden, Metro Station, Ring Road and Jayanagar BDA Complex."
Amenities
Biometric Main Door Locks
Home Automation for Living Room
Integrated Communication Suite
Mechanical Stack Parking System
Specifications
RCC Works
- RCC Frame Structure incorporating Seismic design as per IS Codes.
External Finishes
- Combination of Paint and Stucco.
- Stilt - All columns lined with Bump guards upto 1500mm from FFL.
Walls
- External Walls - 200mm thick Solid Concrete Block.
- Internal Walls - 100mm thick Solid Concrete Block.
Internal Finishes
- Lobby - Royale touch Emulsion.
- Apartment - Premium Emulsion.
- Toilet - Tile Cladding upto 7' and PVS grid False ceiling.
- Lift Wall Dado - Imported Marble to approved Design on GF.
Flooring
- Lift Lobby & Access Balcony - Imported marble with accents and inserts.
- Living/Dining - Imported Marble of Approved Make.
- Kitchen/Bedrooms - Imported Marble.
- Master Bedroom - Real Wooden Flooring.
- Toilets/Utility - Vitrified Tile/Cermaic tiles with Anti Skid Finish.
- Toilet Dado - Upto 7' high with Ceramic tiles.
- Staircase/Firescape - Granite.
- Setback area - Pavers with grass lining and gratings.
Fenestration
- Main door - Teak wood frame and Shutter with high quality SS Hardware.
- Apartment Lobby Entrance door - Toughened glass door with Patch fittings.
- Bedroom/Toilet - Teak wood Frame with Masonite Skin Shutters or Equivalent.
- Windows - UPVC Sliding shutter with Mosquito Mesh.
- French Windows - UPVC Track Sliding shutter with Mosquito Mesh.
- Ventilator - UPVC frame with top hung sash.
- Fire Doors - Fire rated doors of approved make and hardware as per IS codes.
Handrails
- Balcony - Combination of parapet and SS handrails with glass panels.
- Staircase - S.S Handrail.
- Fire escape - M.S Handrail.
Kitchen
- 30mm thick granite counter with Bowl & Drainboard.
- Utility Areas with provision for Sink/Washing Machine.
Electrical Services
- 100% D.G Back up for all common areas and services including lifts.
- D.G. Back up for Apartments using Intelligent current distribution system.
- Switches - Premium quality switches of Legrand/MK/Anchor or Equivalent.
Sanitary Fixtures & Fittings
- Sanitary Fixtures - Hindware Artize/ParryWare or equivalent.
- Faucets & Showers - Grohe(Mid Range)/Jaguar or Equivalent.
- Pressurized water supply for all toilets.
Hardware
- Highly durable Hardware with brush metallic finish.
Elevator
- Passenger - 8 passenger of Schindler/Equivalent Make.
- Freight - upto 750Kg capacity suitable for stretchers of Schindler/Equivalent Make.
Project Location
Project Address
Shravanee Sumo
No.20 (Old No.43), 39th Cross,
8th Block Jayanagar,
Bangalore - 560 082.
Phone: 080 - 41573344 / 41494140
Mobile: (+91) 99023 05005
Email: shravanee_projects@yahoo.co.in
info@shravaneeholdings.com


